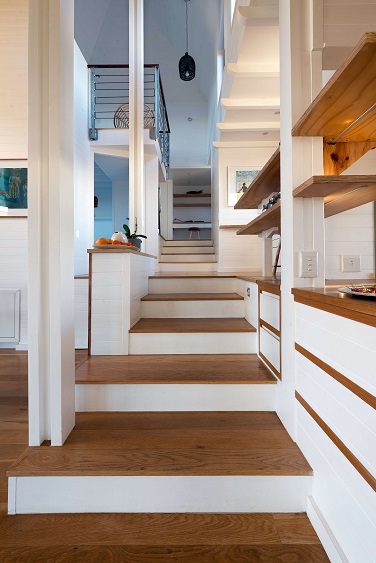Sunday Independent, 2008 - Alan Lipman
"It is not often that one finds neat, crisp neighbourly architecture in the design dross that constitutes Johannesburg - and our other cities...........Consider first the little pavilion at Parktown Girls, executed under the practised, well-schooled hand of Henry Paine to produce yet another of his fine unerring designs for modestly sized structures. He has, clearly, foused on the context of the site allocated to him....... In architectural jargo, his new little building, on it's solemn vantage point, "works": it is of a peice, in and of itself and with it's august neighbour. That also characterises the interior. Here, too, Paine's sure hand has been busy. His choice proportions are ever welcoming, his dapper detailing is evident everywhere and his judicious capturing of the fine surrounding views gives constant pleasure..... "

Shandukani PPP Wins Prestigious Colosseum Award for Conservation, 2012 - Neil Fraser
"The other award that was greatly deserved was ‘Shandukani’ – it bagged the Colosseum Award ‘for conserving Johannesburg..... the Colosseum Award is the most prestigious award for conservation in the city and is provided under the auspices of the Johannesburg Heritage Trust..... Shandukani is a Venda word meaning ‘change’ and it was the key word in this public/private partnership that saw the former Van Niekerk operating theatre (built in 1927) on the grounds of the old Hillbrow Hospital being transformed into a state-of-the-art facility for maternal and child health care.A press report states that “With significant heritage value and historical importance, it was imperative that the building’s architectural integrity be preserved whilst incorporating modern clinical functionality. A professional team, led by specialist conservation architects, Henry Paine and Partners and represented by Kylie Richards, worked tirelessly to make this vision a reality. Henry Paine described the work as one of his “favourite projects ever”. “It offers everything,” he said, “…social benefits to the community, history and heritage, and interesting construction.”

Steel awards 2012
"The remarkable transformation of part of the derelict 1928 Operating and X-Ray building into the new Shandukani Centre for Specialised Services took the honours in the Sustainable Development Category. The central challenge was to preserve the old structure while adding new ones. It was immediately clear to the architects, Henry Paine + Partners, that a comparatively lightweight structure would be needed to form the new accommodation on the existing flat roof (after removal of a few old, out-of-date services buildings on the roof). Among the reasons for this was that the structure had to be quickly and easily erected in a precinct where buildings surrounding the site were already occupied. The strong conservation requirements meant adding to the building in a way that clearly differentiated ‘new’ from ‘old’. “Steel was the only structural material that had the characteristics that were required,” the project team said. Environmental concerns were paramount in the design of the building, and 80% of the new steel structure can be recycled and the entire old structure has been recycled in ways that are sustainable. Should circumstances change at some point in the future, the use of steel makes it possible to dismantle the structure, re-use it or recycle it, and to leave the building in its original state. The project team says: “Considering the issues of recycling, minimal use of new materials and those of climate control, it would be very difficult to design a building with a smaller carbon footprint than the Shandukani Centre – as it is now known.” This is a “significant story of restoration in steel, or, better, a story of restoration by steel,” said the judges".

Garden and Home, 2012 - Where old meets new
"Revamping a heritage home? Take your inspiration from this renovation. Originally built in 1907, this house had been unsympathetically altered over the years. Enter Joburg-based architects Henry Paine + Partners (011 726 1162 or henrypaineandpartners.co.za), who used clever and sensitive design to transform it into a light and spacious double-storey home. All the ground floor rooms open on to covered patios and the garden and the first floor rooms, including three bedrooms, onto verandas. "All the doors, both upstairs and downstairs, are stacking doors, so we can be inside and outside at the same time. It''s a very easy house to live in," says the owner".


