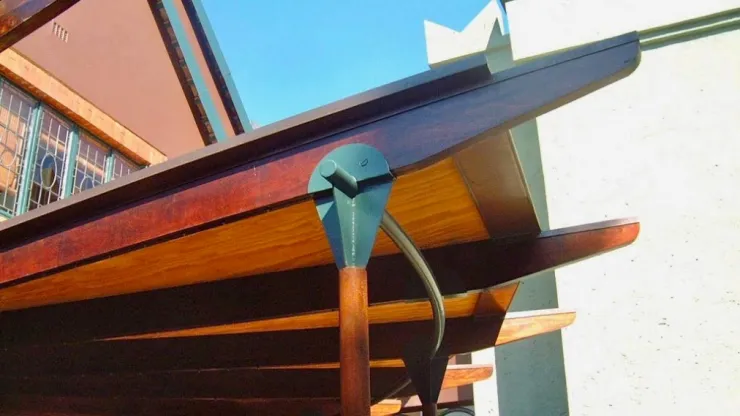Traditional stone farmhouse
Lesvos, Greece
This small farmhouse in Plomari on the island of Lesvos, built in 1876, was a semi ruin when we bought it. The tiny living space was upstairs – 4 rooms bisected by a passage. The internal walls were demolished, leaving a bright and airy living room with the original floor boards in the same turquoise colour retained. The roof and ceiling were rotten and were replaced with beautiful pine trusses and the original ancient clay tiles. Downstairs, connected by a wooden ladder, was where the animals and farm implements were kept. The earth floor with 145 years of animal dung was removed and concrete laid to create a large bedroom / bathroom in the open space. A ledge around the room creates cover for the foundations and unifies the space. A spiral pebble shower was created bringing in a touch of fun. The stone walls were whitewashed and the existing beams and rafters retained. The ceiling of the small “goat” annex had been reinforced with parts of an old cast iron bed and had to be demolished. This room was rebuilt completely as the 2nd bedroom with tiny shower and vent for airflow.
Adventurous alteration
Originally altered by Luis Ferreria da Silva, the brief was to add a verandah to the existing 1930's house. As an admirer and early mentor of Luis', Henry wanted the alteration to respond to Luis' castellated and flowing work. The clients, flamboyant creatives in the music and fashion industry, allowed Henry to think out the box and design a vibrant veranda that is completely different but complimentary to the existing house and alteration. The combination of a coloured glass wall, radiating wooden ceiling and slender "rusted" columns create a bold and dramatic space that suits the clients lifestyle. The glass wall protects the verandah from the wind, filters the morning light and provides a dynamic seating, display and storage space.




